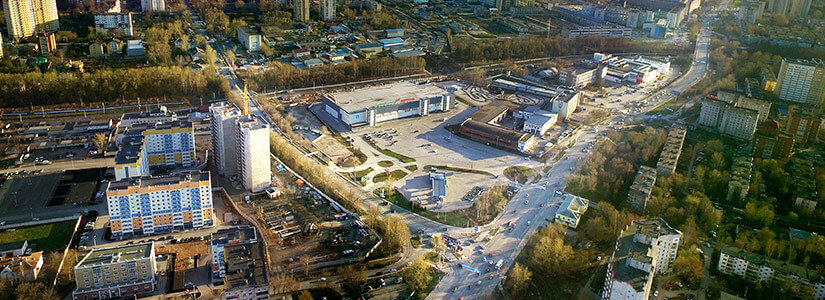About exhibition area

The Perm Fair exhibition hall is located on the second floor of a modern trade and exhibition complex in the city center. The parameters of the room allow holding business exhibitions, trade shows, regional and all-Russian forums and congresses.
For events of different formats, the exhibition hall can be equipped with conference rooms, scenes, meeting rooms, recreation areas, with modern sound and light equipment, presentation screens and projectors provided.
The hall is equipped with air conditioning and Wi-Fi; it has cafes, a cloak-room, toilets, elevators and escalators.
For large-scale exhibits (buildings, equipment), an open area in front of the trade fair complex is used. Its total area is 20,000 square meters. Modern pavilions, equipped with heating, air conditioning and other amenities can be built for forums and congresses conducted on the street.
In the open area of the Perm Fair, there is a spacious loading and unloading area with convenient access and parking for more than 450 cars.
For events of different formats, the exhibition hall can be equipped with conference rooms, scenes, meeting rooms, recreation areas, with modern sound and light equipment, presentation screens and projectors provided.
The hall is equipped with air conditioning and Wi-Fi; it has cafes, a cloak-room, toilets, elevators and escalators.
For large-scale exhibits (buildings, equipment), an open area in front of the trade fair complex is used. Its total area is 20,000 square meters. Modern pavilions, equipped with heating, air conditioning and other amenities can be built for forums and congresses conducted on the street.
In the open area of the Perm Fair, there is a spacious loading and unloading area with convenient access and parking for more than 450 cars.
|
Area |
4211 m2 |
|
Height up to the roofing |
8 m. |
|
Height up to the inter-floors |
5,6 m. |
|
Height up to the illumination |
5,05 m. |
|
Height up to the ventilation |
4,45 m. |
|
Height for the stands installation |
4 m. |
|
Floor: ceramic granite tile; loading: |
350 kg/m2 |
The venue provides:
- an input-exhaust ventilation;
- an air conditioning system;
- 2 water supply and withdrawal points.
- 12 power supply points (electrical distribution panels) up to 15 kW.
- white LED-based lighting, 3 strips
- fire detection, alarm and suppression systems
- 3 emergency exits
- wired and wireless internet
For loading and unloading works:
- a street load platform
- 2 freight elevators.
— internal dimensions, (W/H/D): 1210/2300/2250 mm.
— capacity: 1350 kg.
Staircase No. 3
- 1st floor, entrance from the street, (W/H): 1750/1920 mm.
- 1st floor, exit to elevators, (W/H): 1960/2030 mm.
- 2nd floor, exit to elevators, (W/H): 1260/2030 mm.
Staircase No. 2
- 1st floor, entrance from the street, (W/H): 1750/2000 mm.
- 2nd floor, exit to the venue, (W/H): 1960/2030 mm.
Staircase No. 1
- 1st floor, entrance from the street, (W/H): 1750/2000 mm.
- 2nd floor, exit to the corridor, (W/H): 1960/2000 mm.
- 2nd floor, exit to the lobby, (W/H): 1960/2350 mm.
For the convenience of visiting the venue, the central entrance is equipped with the following:
- 2 elevators.
- a double-acting escalator
